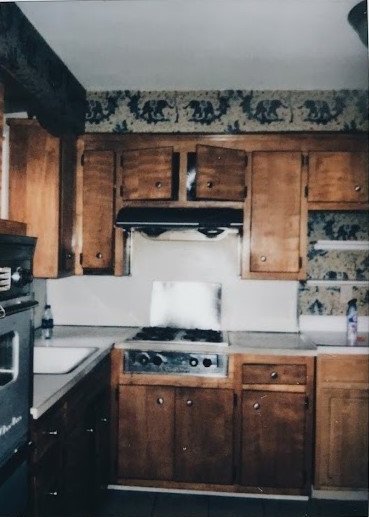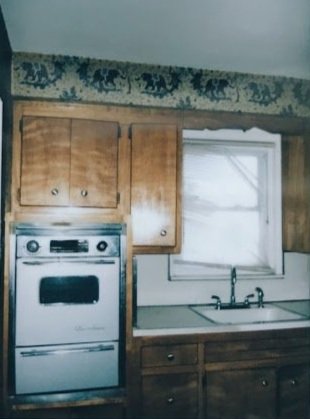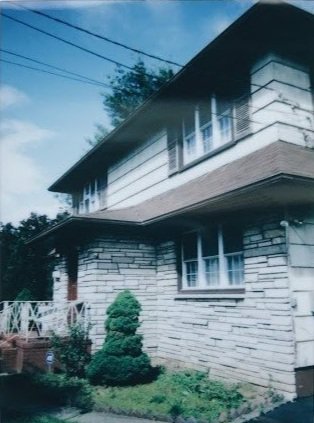project
001
year
2020
location
new jersey
environment
residential
we transformed a 1950s two-family dwelling into a serene single-family retreat, prioritizing functionality and timeless design. Finishes were carefully selected to balance warmth and modernity, with light-toned wood flooring and custom cabinetry that integrates seamlessly into the architecture. Rich stone countertops and textured backsplashes bring subtle sophistication to the spaces. The open swing at the entry creates a playful yet elegant transition to the heart of the home, while tall windows draw in natural light and frame outdoor views. Custom lighting highlights these finishes, enhancing the ambiance throughout. By managing the entire process—from concept to implementation—and coordinating multiple consultants, we ensured a cohesive design that reflects the client’s vision for contemporary, comfortable living.
Photo credit: informall.



















